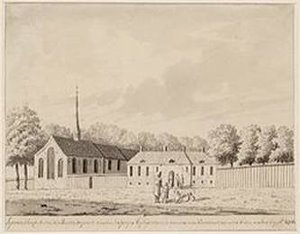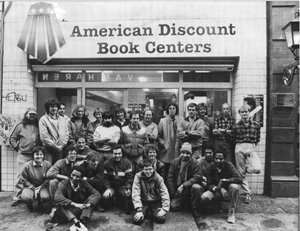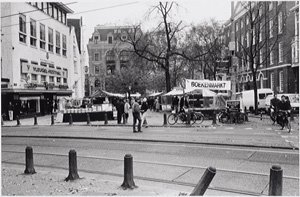October 1st is getting closer
It’s been a year since we decided to move the Amsterdam ABC two blocks down the street to Spui 12, the former piano store. Construction is now in full swing: the building’s foundation is being strengthened with 39 pilings, a new concrete floor will soon be poured on one level, the lift and stairs are being renewed, and a whole new floor is being created for offices. Why are we going to all this trouble?
The first problem with the building in the state we found it, was the foundation. During the 150 years since being built, the building had shifted. The ground floor was on three levels, making it impossible for wheelchairs or buggies to navigate. And the elevator was large enough for grand pianos but not safe enough for public use.
Another challenge was our processing area. We currently have an area as large as the current basement for processing incoming goods and shelving overstock – we don’t actually need so much space, but since we’ve had, it we’ve used it! To accommodate these needs in the new building, our keen architects have created adequate space on the ground floor.
Now, where to put the offices? In addition to our current four sales floors, the Kalverstraat building has three other floors – for processing, bike rack, employee canteen, and offices. Not to mention a great balcony where one can look out over the city while enjoying a smoke. (Or not.)
Eagle’s nest
The second floor of the new building had been built in 1856 as a “grand hall” for the literary society of Amsterdam. At some point much later, the plaster ceiling had become damaged and was covered with modern tiles. When we recently removed these layers, a 20-foot-high space emerged – enough to insert a partial floor resting on steel rows. This is where the administrative, marketing, personnel, ICT and management staff will have desks. Above the ground floor, in the “eagle’s nest”, will be our employee canteen and meeting room. If we run out of meeting room space, we can also use the ABC Treehouse, just one block away.
The sales floors will be about the same size as the current store’s but distri-buted differently. Yes, the books will fit! And we’ve also managed to create the spaces we need to comfortably and gracefully operate our independent, self-importing, self-inventing, bookstore.
Same size
People often ask, “Is the new building bigger?” Not yet, but we’re optimising the space as fast as possible. With thanks to architects Yaniv, Thomas, Jan, Allard and Marc of A+D+P in Amsterdam, and with input from our own OR, individual staff members, and customers, we believe we’ve come up with the optimal design for our new home. We’ll have to keep tweaking it, we know. Sometimes it might not work exactly as we’ve projected. But in retail, like in housework, one is never really done. And the periodic lust for renewal is part of the fun of bookselling at The American Book Center!
The first problem with the building in the state we found it, was the foundation. During the 150 years since being built, the building had shifted. The ground floor was on three levels, making it impossible for wheelchairs or buggies to navigate. And the elevator was large enough for grand pianos but not safe enough for public use.
Another challenge was our processing area. We currently have an area as large as the current basement for processing incoming goods and shelving overstock – we don’t actually need so much space, but since we’ve had, it we’ve used it! To accommodate these needs in the new building, our keen architects have created adequate space on the ground floor.
Now, where to put the offices? In addition to our current four sales floors, the Kalverstraat building has three other floors – for processing, bike rack, employee canteen, and offices. Not to mention a great balcony where one can look out over the city while enjoying a smoke. (Or not.)
Eagle’s nest
The second floor of the new building had been built in 1856 as a “grand hall” for the literary society of Amsterdam. At some point much later, the plaster ceiling had become damaged and was covered with modern tiles. When we recently removed these layers, a 20-foot-high space emerged – enough to insert a partial floor resting on steel rows. This is where the administrative, marketing, personnel, ICT and management staff will have desks. Above the ground floor, in the “eagle’s nest”, will be our employee canteen and meeting room. If we run out of meeting room space, we can also use the ABC Treehouse, just one block away.
The sales floors will be about the same size as the current store’s but distri-buted differently. Yes, the books will fit! And we’ve also managed to create the spaces we need to comfortably and gracefully operate our independent, self-importing, self-inventing, bookstore.
Same size
People often ask, “Is the new building bigger?” Not yet, but we’re optimising the space as fast as possible. With thanks to architects Yaniv, Thomas, Jan, Allard and Marc of A+D+P in Amsterdam, and with input from our own OR, individual staff members, and customers, we believe we’ve come up with the optimal design for our new home. We’ll have to keep tweaking it, we know. Sometimes it might not work exactly as we’ve projected. But in retail, like in housework, one is never really done. And the periodic lust for renewal is part of the fun of bookselling at The American Book Center!













